Manilkara
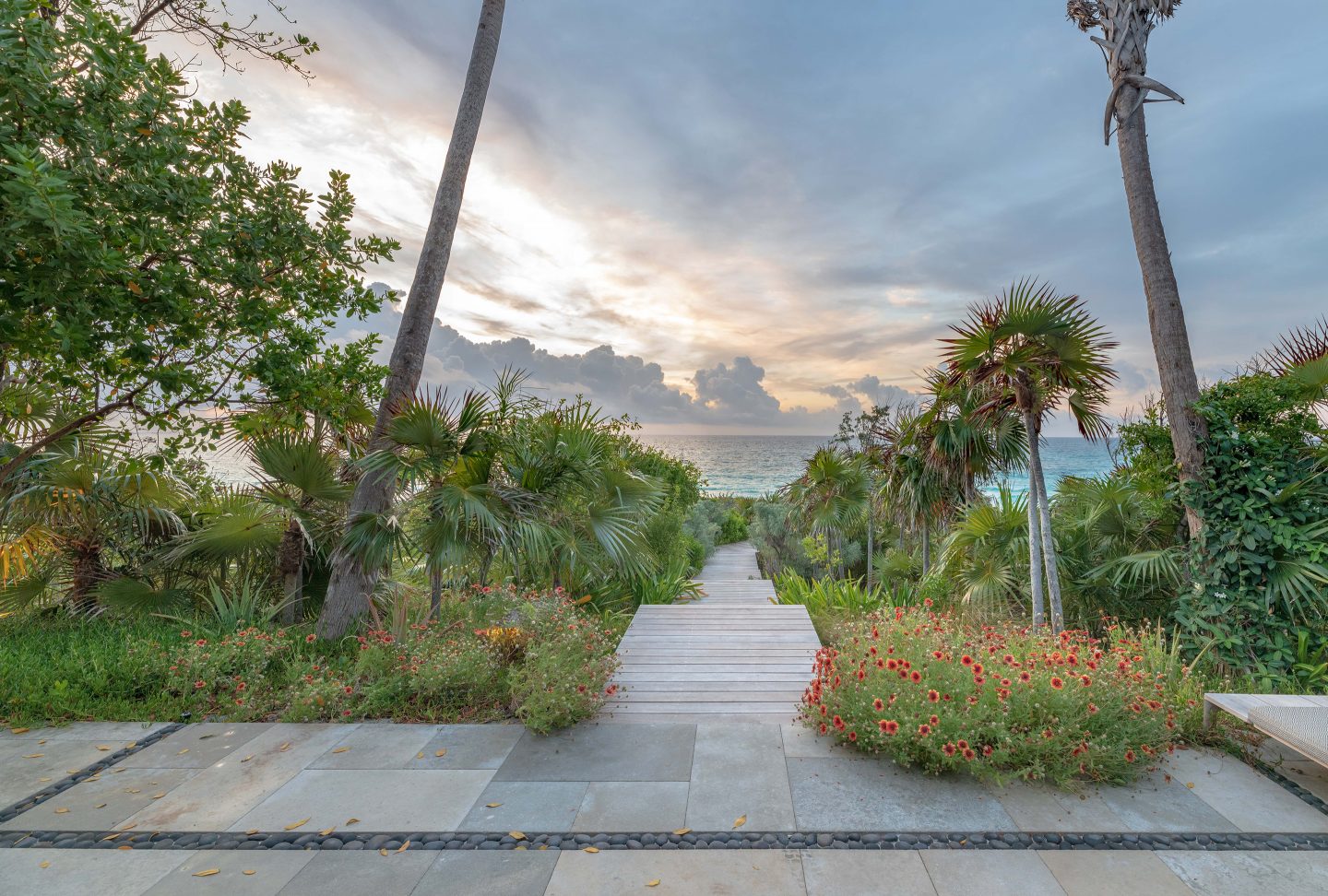
Manilkara is a 20-acre property on a privately owned island in Exuma, The Bahamas that stretches from the inland sea on one end to the Atlantic Ocean on the other. The existing site was undisturbed natural Bahamian coppice and coastal dune vegetation that has tolerated consistently strong, salt-laden off-shore winds throughout its lifetime. Soil is […] … Read More
Manilkara is a 20-acre property on a privately owned island in Exuma, The Bahamas that stretches from the inland sea on one end to the Atlantic Ocean on the other. The existing site was undisturbed natural Bahamian coppice and coastal dune vegetation that has tolerated consistently strong, salt-laden off-shore winds throughout its lifetime. Soil is limited to sand over limestone bedrock with an occasional top layer of organic matter over the sand. The extreme site conditions presented a unique opportunity for the landscape architects to create a sustainable and low-irrigation garden that preserved and restored the natural beauty of the site.
Manilkara is a family retreat for weekend getaways, vacations, and special occasions and the clients expressed a desire to utilize the garden for outdoor living and dining. There was a strong emphasis to preserve as much of the undisturbed natural landscape as possible and restore the damage caused by constructing the residence. The landscape architects were tasked with developing the circulation to and from the residence, all garden hardscape, and the design of a sustainable garden with low irrigation requirements once established.
The landscape architects aspired to create an arrival procession that prioritized pedestrian experience, minimizing vehicular impact, and maximizing mystery and the visual impact of nature. The arrival sequence features a 1,300-foot long and 10-12-foot-wide entry drive, mainly driven by all-terrain vehicles, that is discreet and unified with the native coppice. The drive’s steep slopes are clad in mortar-set local flagstone while gentler slopes use stabilized sand. Native stone was used to create dry-stack retention walls that preserved the existing grades of the coppice beyond the limits of the drive. The design team also detailed washout landings at low points along the drive with underground drainage pipes to evacuate water quickly.
Changes in grade were used to define areas of the garden with the upper portion of the immediate site functioning as an arrival plaza and parking court. This places the necessary vehicles visually out of sight, yet conveniently located. The landscape architects also incorporated ADA accessible pathways into the site plan so all could be accommodated in the main garden.
A water feature was designed to activate the leeward dining terrace with the sound and visuals of falling water and to serve as a focal point from the main pavilion. The natural topography of the site, combined with how the proposed pavilions were sited, offered huge potential for a garden destination in this location with dramatic views of the Atlantic Ocean.
As a response to the pavilions being cut into an uphill slope, the landscape architects created leeward courtyards to stabilize the grade cuts and provide garden rooms for use on excessively windy days. These spaces work in harmony with the adjacent interior spaces. The protection provided by the architecture allowed for taller shade trees and palms than was previously possible on the site. The remaining areas of the garden were restored using plant species found in the surrounding natural landscape. The intent was to create a seamless melding of the existing landscape and the landscape restoration.
The landscape architects used a 95% native plant palette that withstands intense salt-laden winds, sandy soil, and high heat. They also diverted the site’s rainfall to shallow retention areas to make use of the precious precipitation and provide habitat for an extensive palette of local flora.
This residential garden design restores the beachfront site through the use of sustainable and native materials, and prioritizes the natural beauty of the island while providing functional outdoor spaces for the clients to enjoy. Manilkara is a unique and beautiful garden destination that seamlessly blends the natural and the man-made, creating a private oasis for the clients and their family to enjoy.
-
Year of Completion
2021
-
Location
Exuma, The Bahamas
-
Site Supervisor
Tony Saltelli of Osprey Construction Co. Ltd.
-
General Contractor
CGT Contractors & Developers Ltd.
-
Architect
Allan Shope Architect
-
Interior Designer
S.R. Gambrel
-
Landscape Contractor
Caribbean Landscapes Ltd.
-
Engineering Consultants
Engineering and Technical Services / GM AqSep Caribbean
-
Millwork
Deck King Exteriors & Simplemente Madera
-
Photography
Stephen Dunn Photography
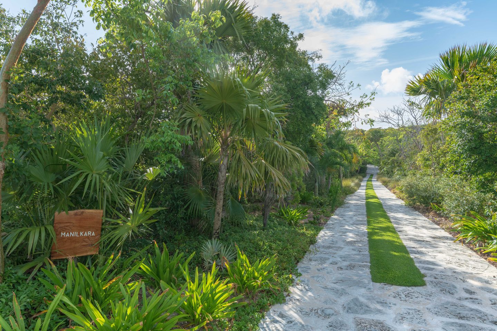
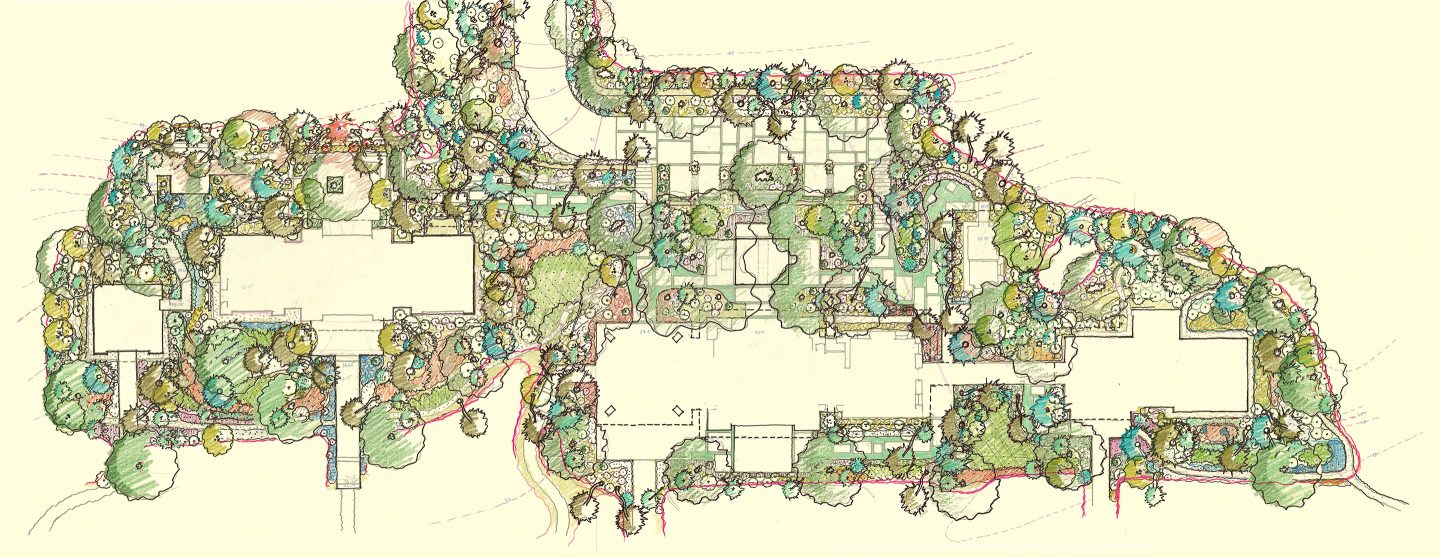
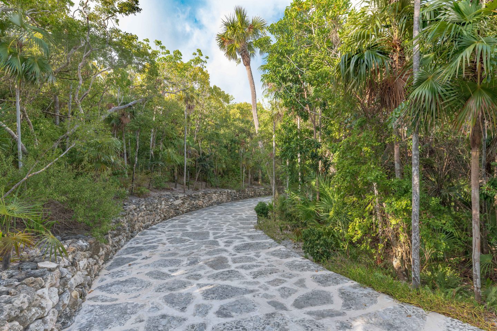
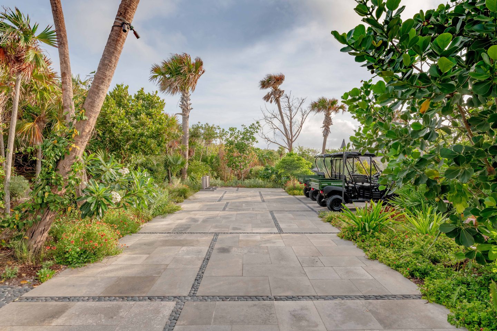
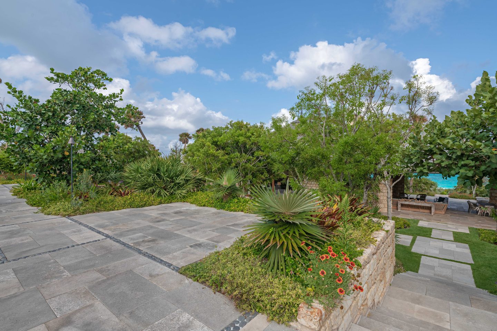
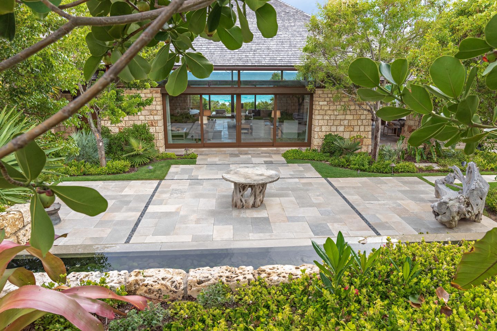
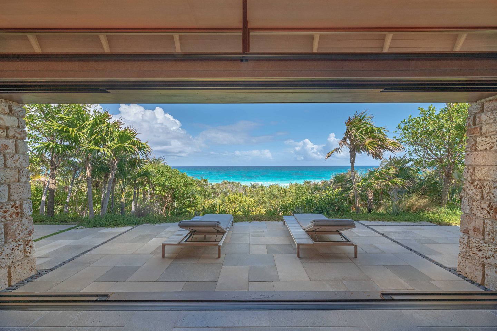
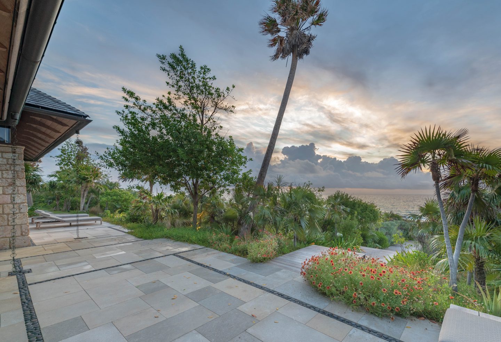
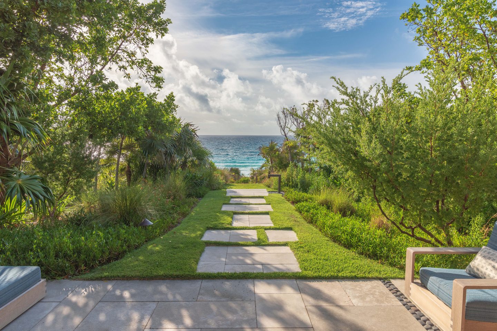
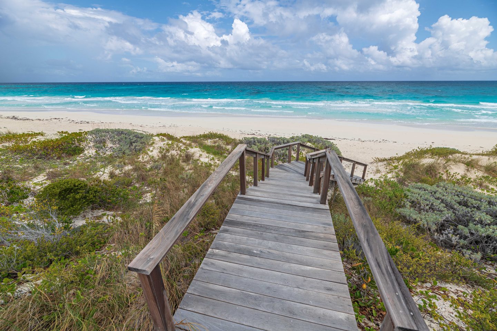
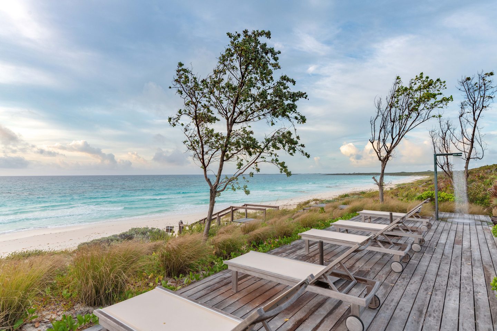
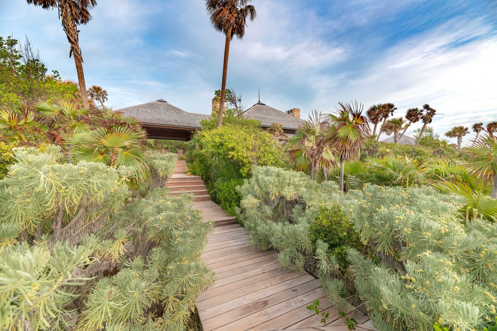
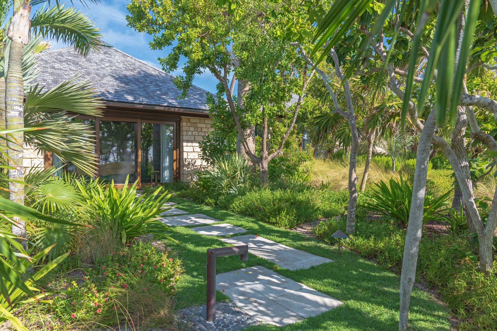
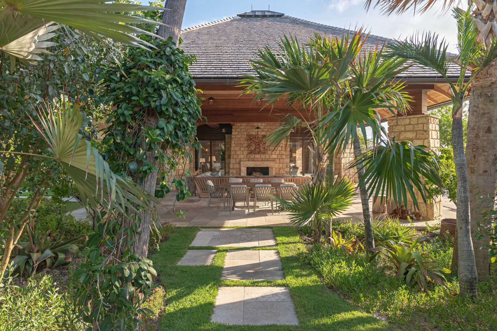
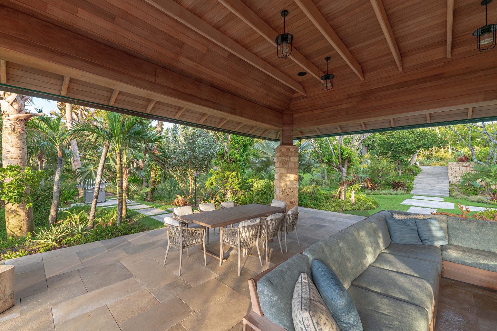
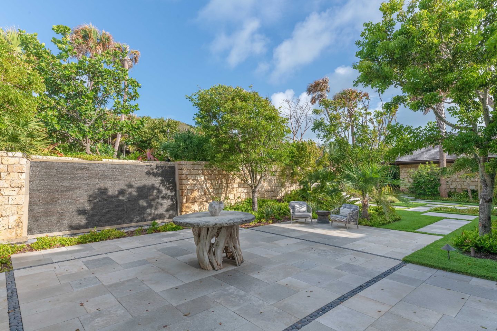
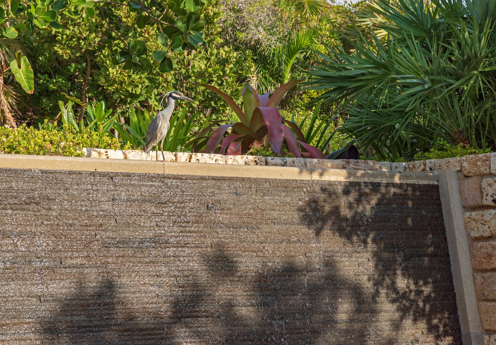
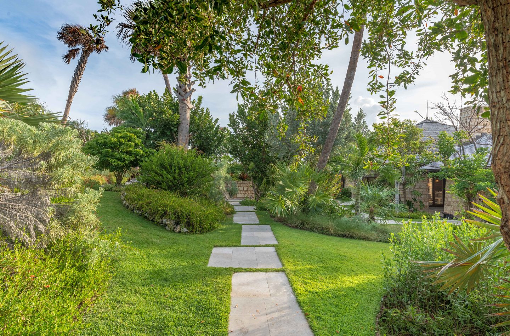
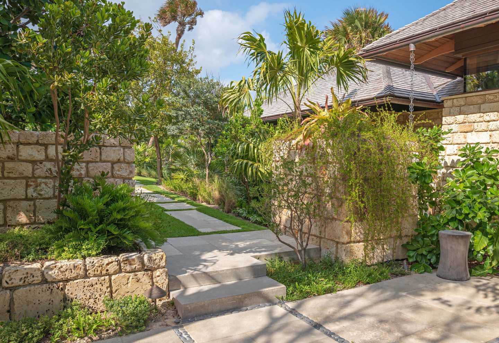
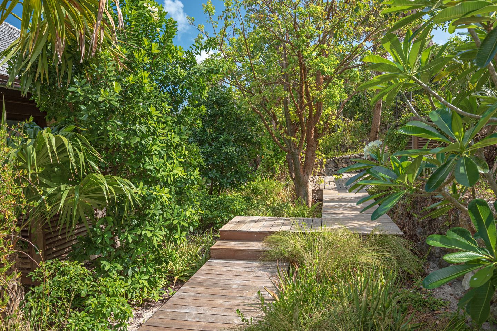
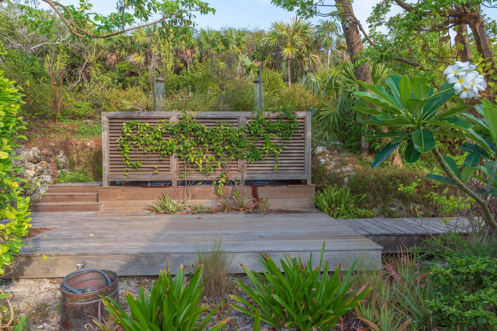
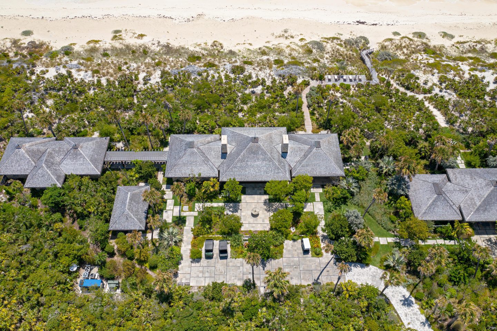
-
Previous
Five-Acre Garden -
Next
Grove Estates
