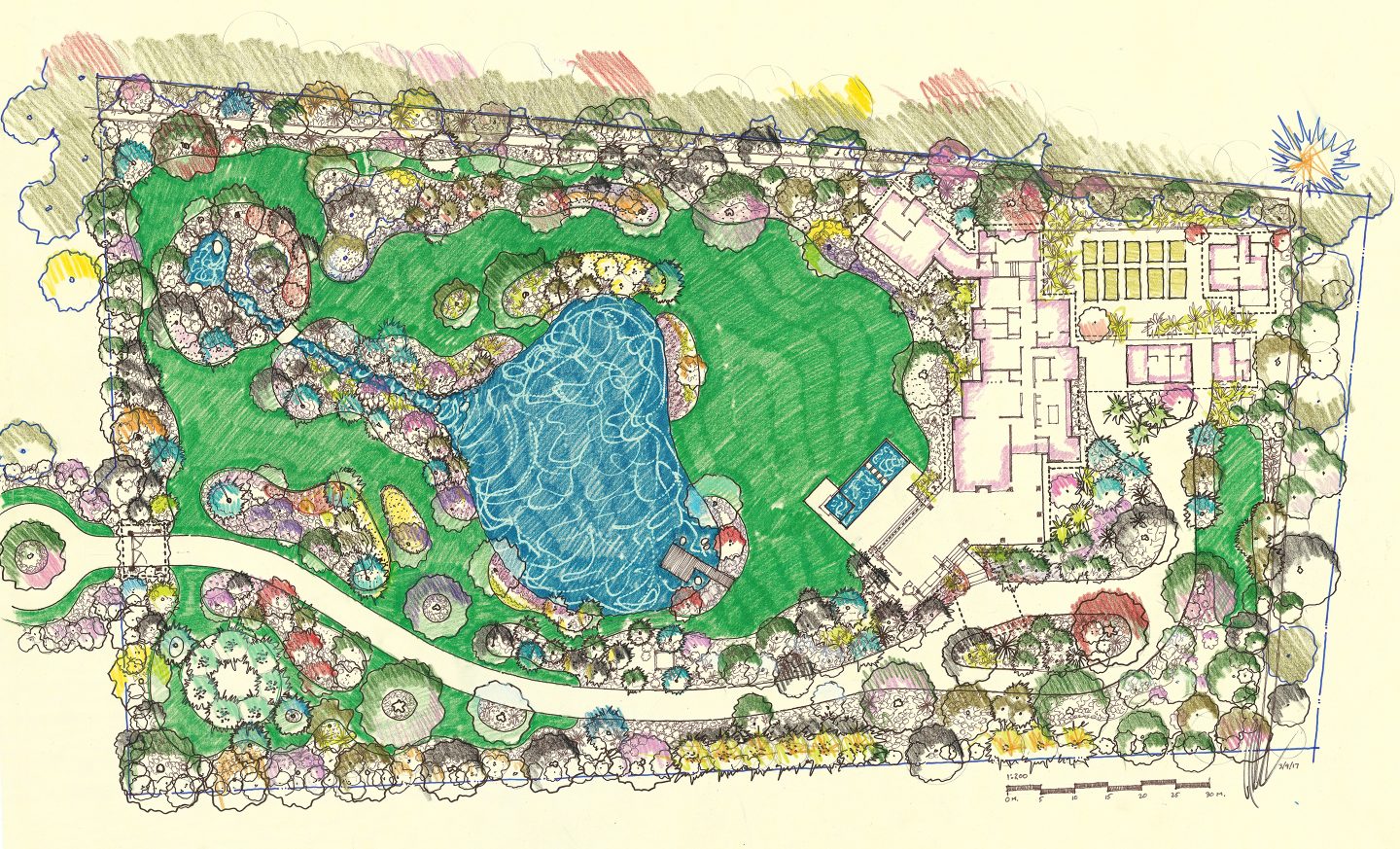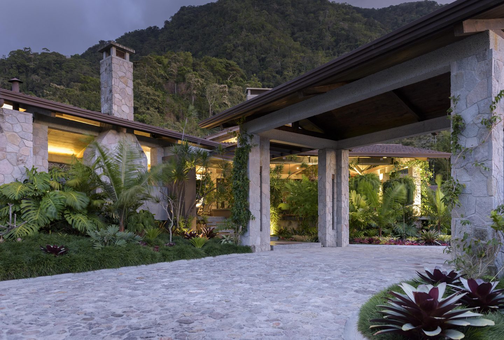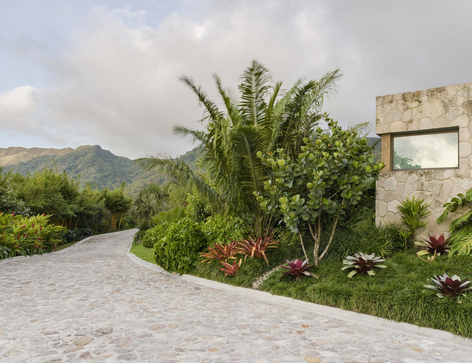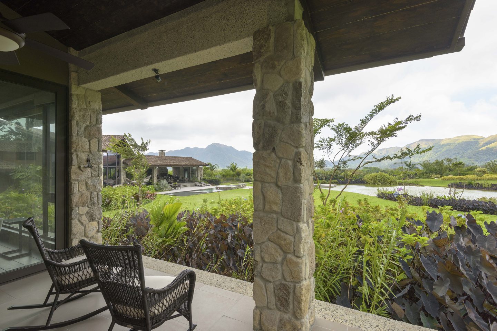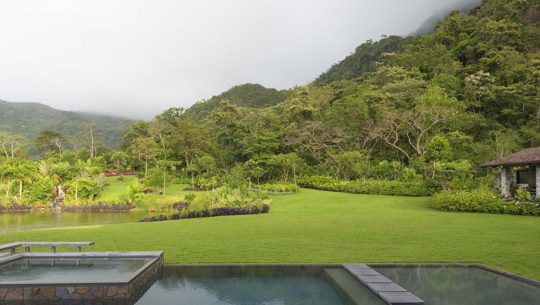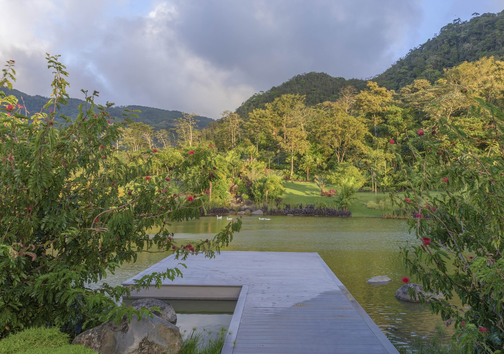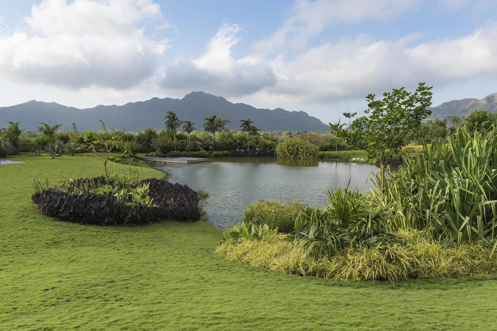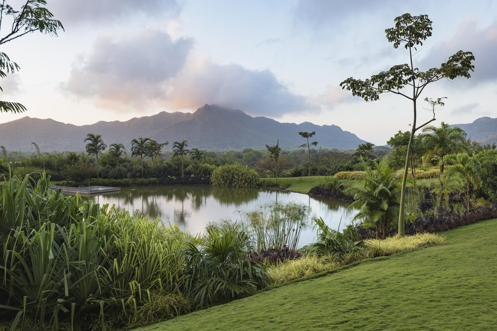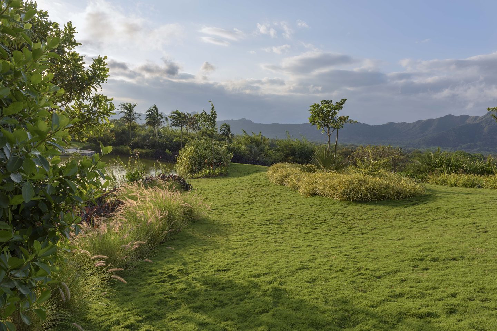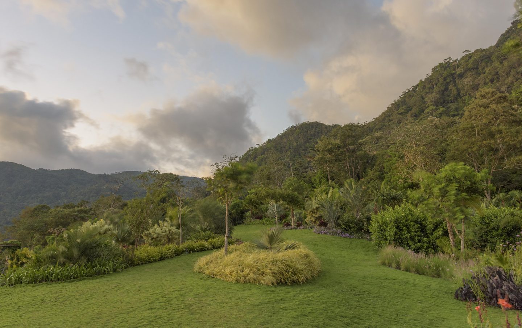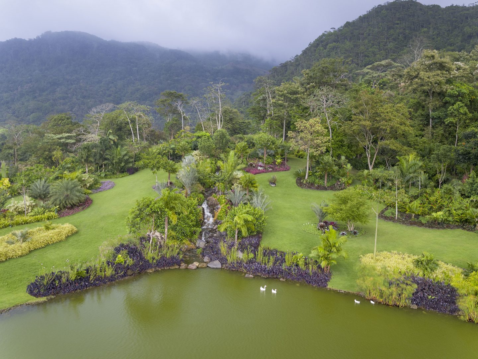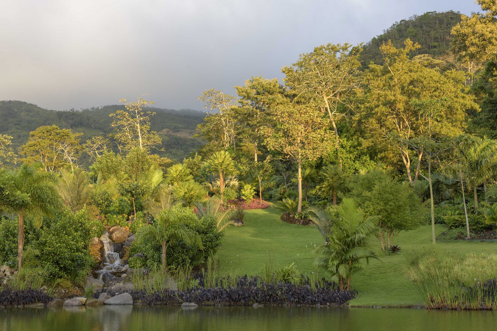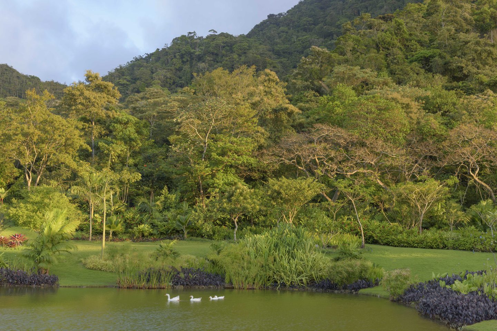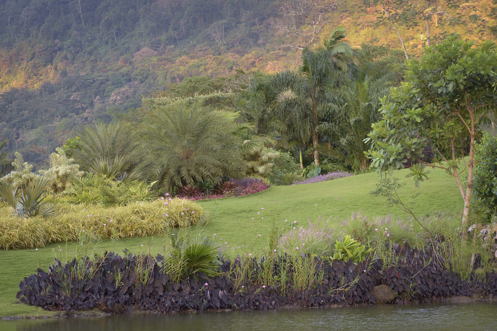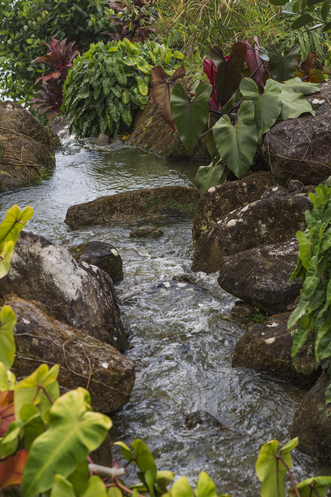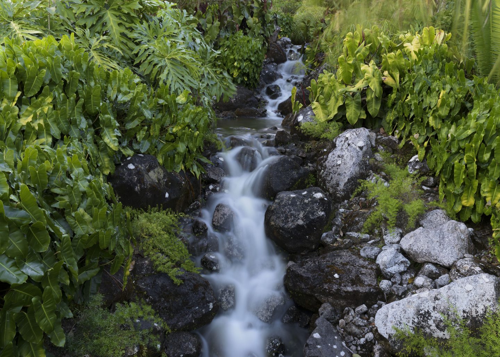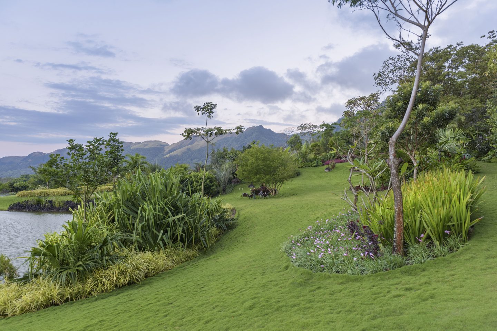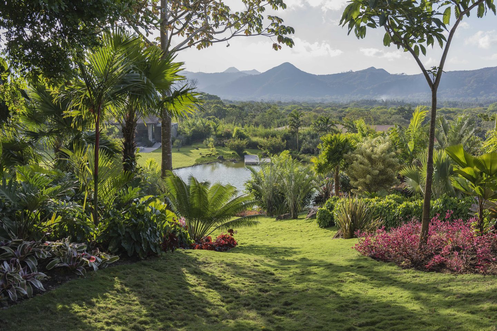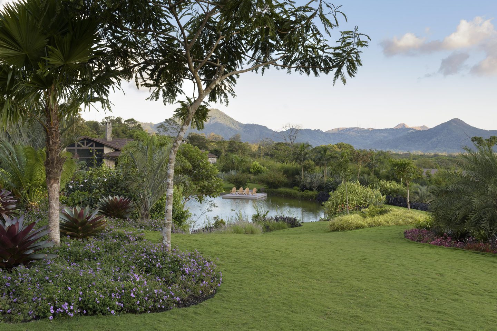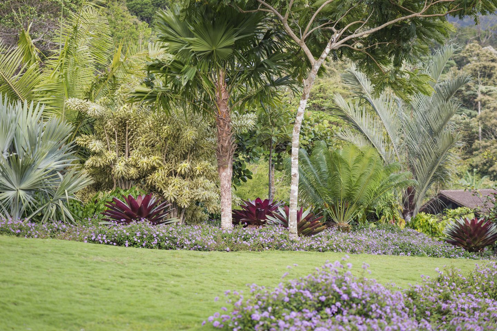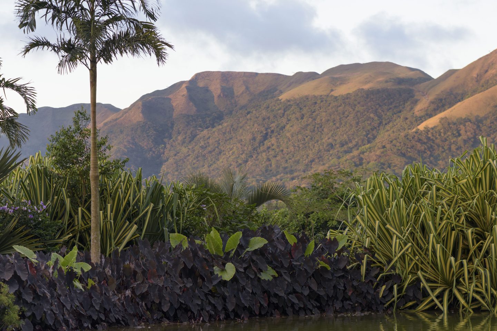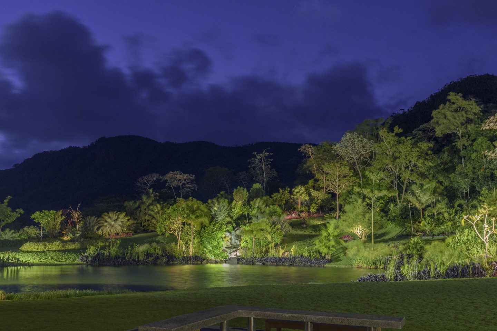Masía Eolo
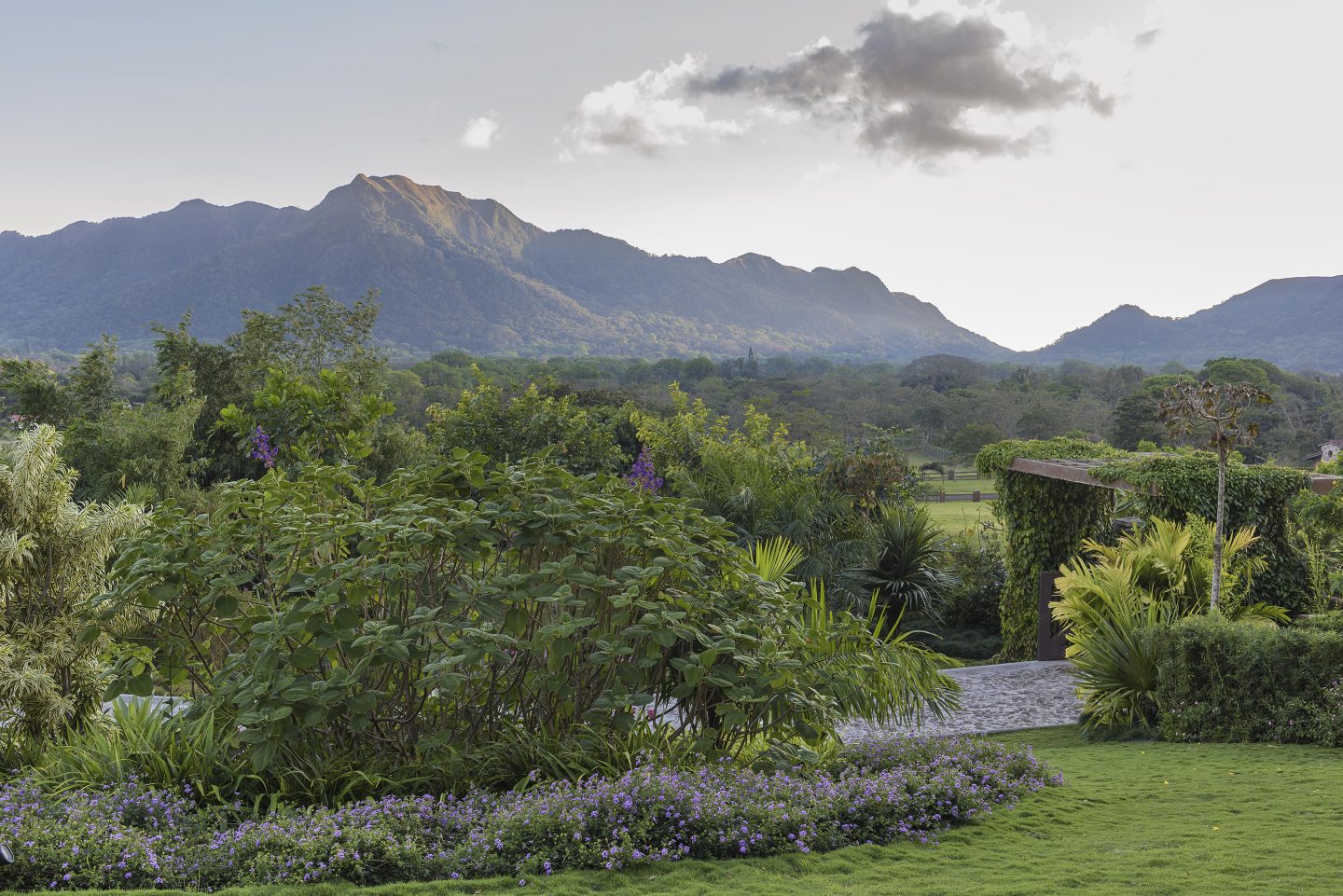
With a passion for the wilderness, the clients love to hike the trails within the Panamanian mountains. They enjoy a slow-paced, close-knit community lifestyle that starkly contrasts life in the nearby metropolis of Panama City. In search of a weekend retreat in the country that matched their interests, the clients accepted an opportunity to purchase […] … Read More
With a passion for the wilderness, the clients love to hike the trails within the Panamanian mountains. They enjoy a slow-paced, close-knit community lifestyle that starkly contrasts life in the nearby metropolis of Panama City. In search of a weekend retreat in the country that matched their interests, the clients accepted an opportunity to purchase a 3.7-acre property in the mountains from their close friend. They are all lovers of nature, plants, and gardens.
The site is an open expanse of land once utilized as a chicken farm. It lies within an ancient volcanic crater, finding adjacency to an indigenous community and the steep forested slopes of the crater’s rim. The forested slopes are comprised mainly of native plants preserved in their primeval conditions. The clients fell in love with the land which harmonized with their love of the cooler, higher elevation, mountainous Panamanian landscape.
The client’s architect, upon his initial site visit, was not enthralled with the land, as it was devoid of trees, flattened and terraced in an unsightly manner, and lacked interesting landforms. Upon the initial site visit, Jungles was inspired by the distant views of the unspoiled verdant landscape and the geologic character of the ancient volcano rim. The siting of the buildings of the architect’s program was guided by critical viewsheds highlighted by Jungles and concurrently developing grading plans.
The project was done in phases. First, the entire site was graded, and the platforms for future residences were created. Next, the gardens for much of the site were implemented, with Jungles participating in all grading, boulder placement, and plant layout.
The site’s unnatural landform within a very wild context informed a significant shift in volumes of land. There was an overriding concept to restore a more naturally appearing landform, thus melding the garden with the adjacent forest, expanding the existing habitat into the site. The blending of the site’s flat expanses of land into an undulating landform required fill. Fill utilized in achieving the desired topography was generated through the creation of a central lake.
With the Panamanian site’s annual rainfall totaling more than 70 inches per year, the lake we created not only solved the need for fill but also acted as a point to harvest on-site and off-site rainwater. The uphill slope was used to aerate the site water through a series of pools, and boulder-filled cascades. The boulders were a by-product of the excavation and grading process. The catchment of on-site drainage and areas of varying elevations and exposures to sunlight created a variety of micro-climates. The lake immensely enriches the habitat and biodiversity of the area and magnifies the beauty of its context through its reflective nature. A small dock acts as a special destination for the grandchildren to feed the waterfowl and fish.
Jungles worked with the clients in identifying some of the blooming trees in the forest with the goal of sourcing and installing them on the property so that the garden could become a continuation of the forest and habitat. When it was time to plant, plant material was purchased opportunistically from all the local small-scale ma-and-pa style nurseries, with the intent of collecting a wide variety of native plants in large quantities to establish native species richness throughout the site. The clients were engaged and enthusiastic about fulfilling Raymond’s plant list and brought in many trees from other nurseries throughout the country.
Much of the landscape plan was put into the ground prior to the completion of the site’s architecture, leaving the gardens around the building as the finishing touch to the project. The clients led the installation of the remaining conceptual planting plan, improvising where appropriate. It was a testament to their love of their gardens and to the knowledge exchanged between Jungles and the clients.
A great friendship and intimacy have grown between Jungles and the clients. Guests of Masía Eolo now enjoy the show of migrating bird flocks across a site that was once filled with caged chickens. The nocturnal sound of nature rejoicing across the newly regenerated land provides a wild backdrop for the stories created among good friends and family.
Jungles’ favorite memory was when his friend Steve Dunn was on-site photographing the garden. While he was capturing the landscape, Jungles and the clients hiked up and along the crater rim and experienced the wild side of Panama with trails through unspoiled forest and alpine plantings.
2017 Award of Honor, Florida Chapter, American Society of Landscape Architects
-
Year of Completion
2015
-
Location
El Valle de Anton, Panama
-
Creative Director
Jacqueline Pascual
-
Architect
Cambefort y Boza
-
Engineer
Ricardo A. Paredes M. of Ripard House
-
Photography
Stephen Dunn
