Grove Studio Garden
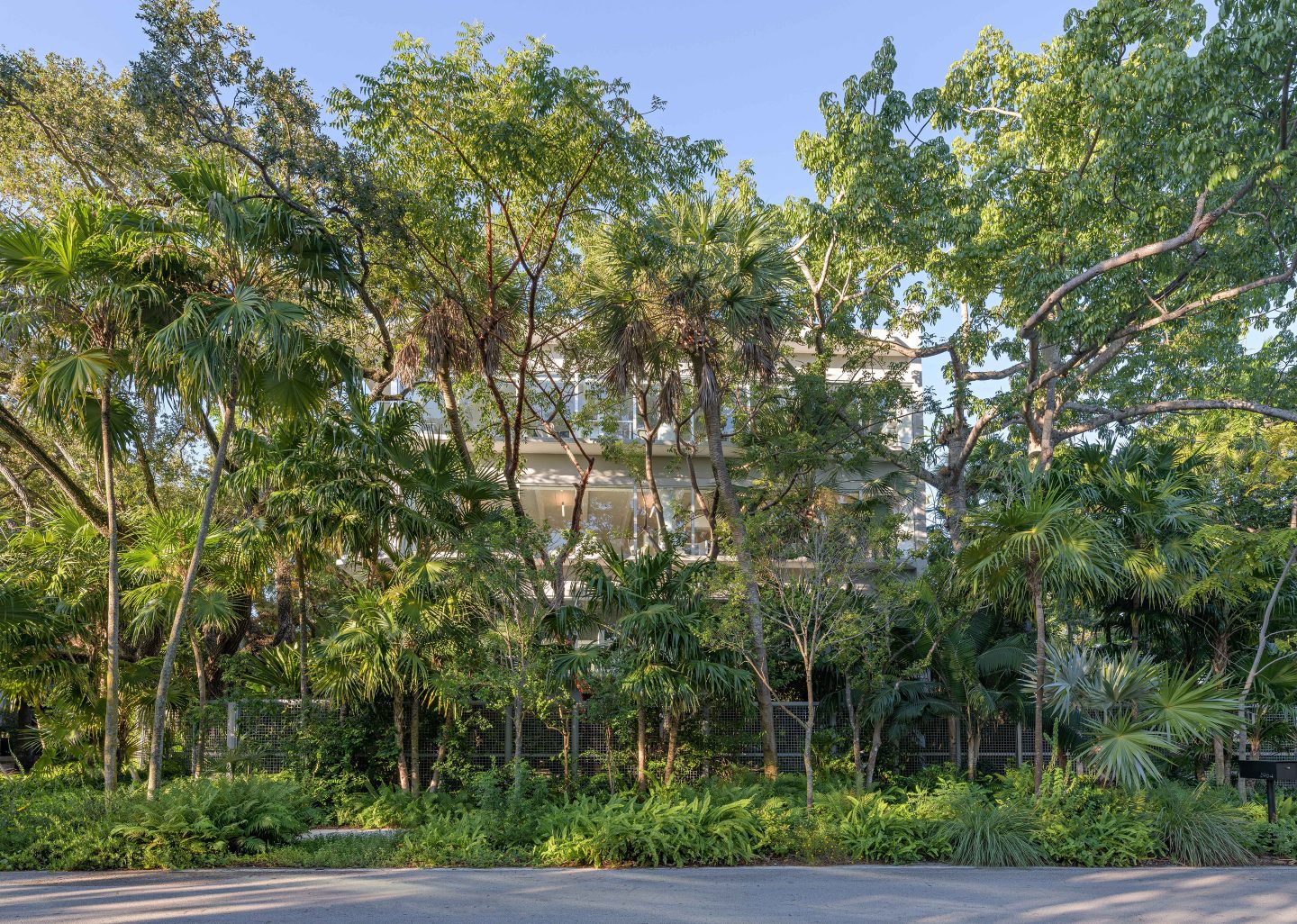
Grove Studio is the proprietary office locale for the landscape architecture firm, Raymond Jungles, Inc. based in Coconut Grove, Florida. The studio is situated at the crux of Aviation and 27th Avenues. The garden envelops a renovated three-story building and extends into the public right-of-way along 27th Avenue. As a new variant of civic space, […] … Read More
Grove Studio is the proprietary office locale for the landscape architecture firm, Raymond Jungles, Inc. based in Coconut Grove, Florida. The studio is situated at the crux of Aviation and 27th Avenues. The garden envelops a renovated three-story building and extends into the public right-of-way along 27th Avenue. As a new variant of civic space, Jungles’ Grove Studio is one that immerses its members as well as the citizens of Miami in the botanical richness and beauty of South Florida. The studio embodies the design principles the firm has brought to tropical and subtropical gardens throughout South Florida and the world for over 30 years: simplicity, timelessness, and biodiversity.
Located within walking distance from the Coconut Grove Metro Station in Miami, the existing building was designed in 1981 by a local architect and then fully restored in 2018 by Raymond Jungles to house his permanent studio. Grove Studio’s planting design is not confined to its property lines. It spills out of the half-acre lot and into the surrounding public right-of-way, establishing a verdant gateway into the heart of Coconut Grove and evoking a natural, preexistent tonality. Dense thickets of trees and shrubs showcase the wild and verdurous character of the area that has otherwise been absent from this heavily trafficked corridor. Building off the city’s recent improvements to this avenue, Grove Studio provides improved pedestrian circulation, shade, and botanical interest.
The firm restored the existing lot and building to reflect the design qualities and character it values. Open floor plans and large windows allow nearly panoramic glimpses into the surrounding canopy. The garden is a diverse planting of native greenery composed of over 124 species. The garden and interior space foster a creative and dynamic work environment for this team of landscape architects and designers. Elegant concrete paving replaced the gnarled asphalt parking lot below the building. A naturalistic water feature houses aquatic flora and fauna and is equipped with a shower and storage area located inside the auxiliary building. The waterfall delivers an ambient sound that cascades throughout the ground floor and provides a respite outside of the office for the firm’s staff.
The ground floor and garden also serve as an outdoor gathering space as a perfect spot that helps to express the studio’s culture; often frequented for ping pong, yoga, or outdoor lunches. Protected bike racks and the covered outdoor shower encourage team members to utilize the nearby Metro Station and newly installed bike paths, invoking a sustainable studio culture invested in lowering its carbon footprint and absorbing the natural environment around them.
Coral rock walls, monolithic oolite stone planters, and architectural fencing border the property and seamlessly integrate with the encircling landscape. The oolite basin and monoliths were quarried from beneath the asphalt parking lot and used as dramatic features carefully interspersed throughout the garden as planters or sculptures.
A similar yet unique balance is found on each of the several levels of the building that exudes a harmony between nature and architecture. On the second and fourth floors, the two design studios in the building share remodeled interiors that have views into the garden through the limbs of a specimen Live Oak, Gumbo Limbos, Sabal Palms, Thatch Palms, and Banana leaves that sway in the wind. The third story, which serves as both an open conference and office space for the firm’s ownership, makes one feel as if they are tucked away in a treehouse with the visual aid of the floor-to-ceiling glass windows and doors. On all stories, Oak trees with Resurrection Ferns that burst to life in the rain, bromeliads, and epiphytes are enjoyed daily. The remodeled open floorplan and sculptural limbs of Live Oak trees and Legacy Kapok trees (preexistent to the site remodel) allow any visitor to witness the passing of time and change of season.
2019 Award of Merit, Florida Chapter, American Society of Landscape Architects
-
Year of Completion
2018
-
Location
Coconut Grove, FL
-
General Contractor
Amicon Construction
-
Architectural Consultant/Designer
Guillermo De Yavorsky
-
Interior Design
Gina Jungles
-
Engineering/ Water Garden Consultants
Optimus Structural Design, LLC / Stantec / Ocean Engineering, Inc. / Pool Tek of the Palm Beaches, LLC / Aquatic Construction Services, LLC.
-
Photography
Robin Hill / Stephen Dunn
-
Building Lighting / Landscape Lighting
O'Brien Lighting / PCL Landscape Lighting
-
Landscape Contractor / Plant Supplier
Arascape Inc. / Plant Creations, Inc.
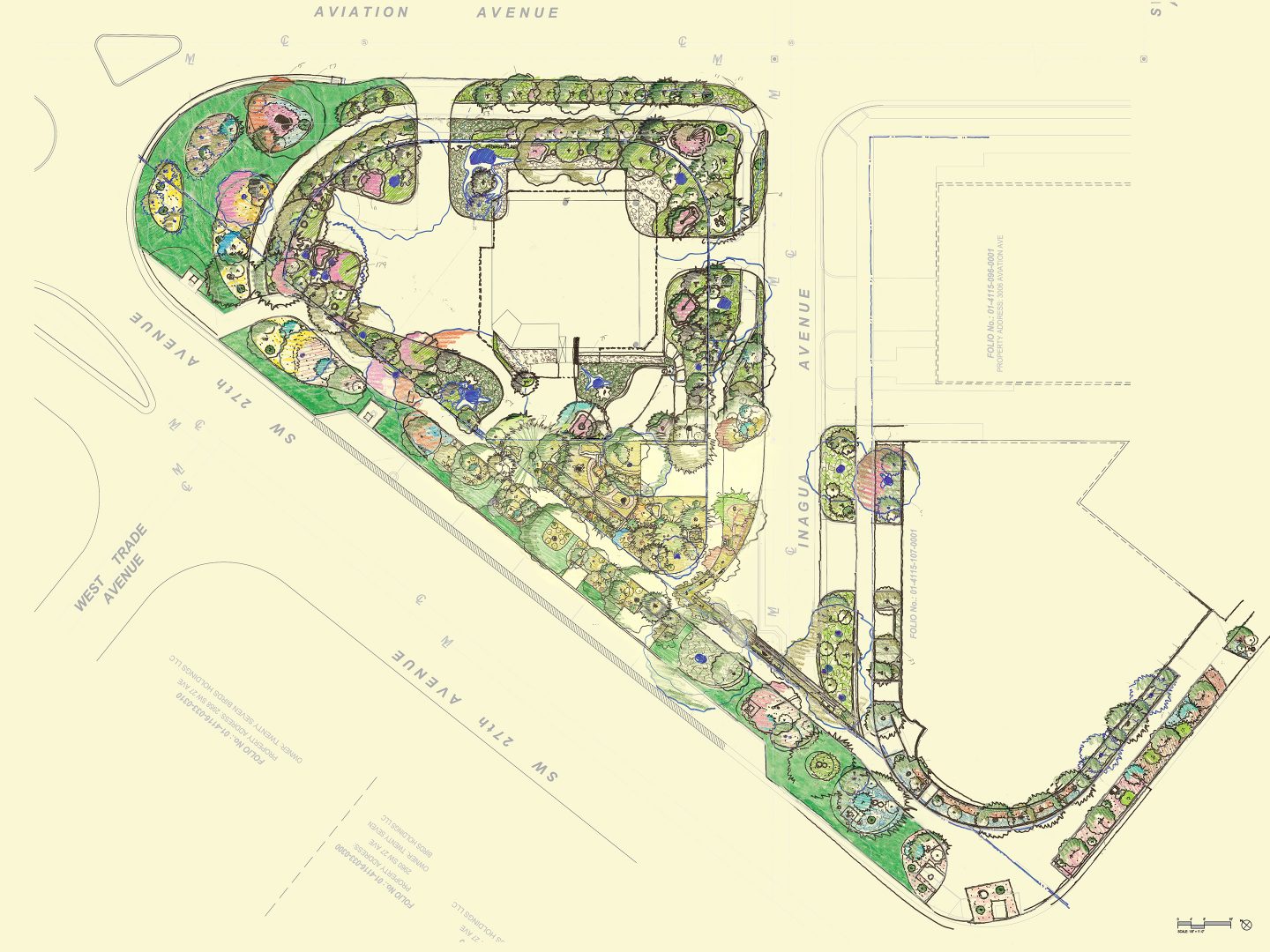
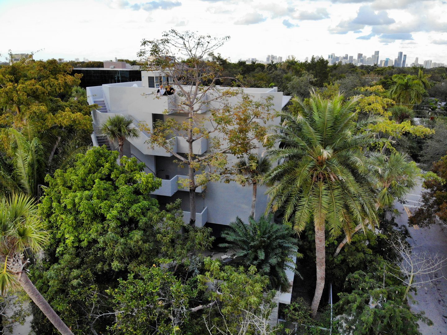
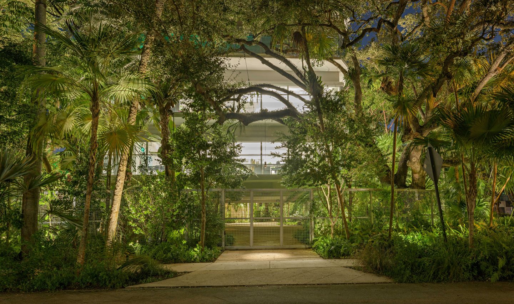
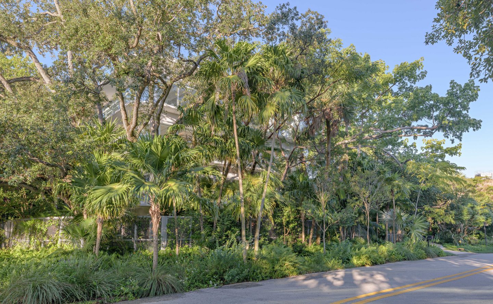
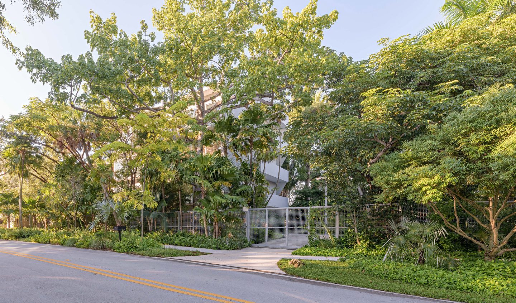
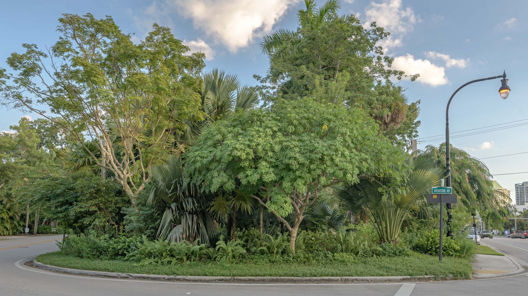
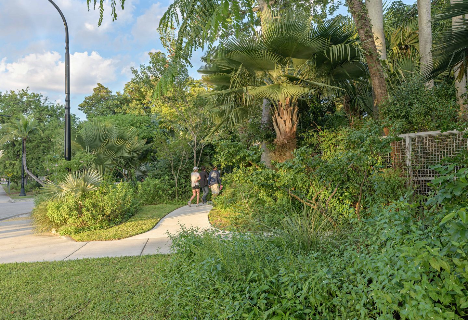
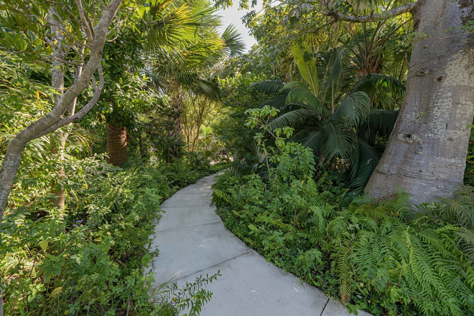
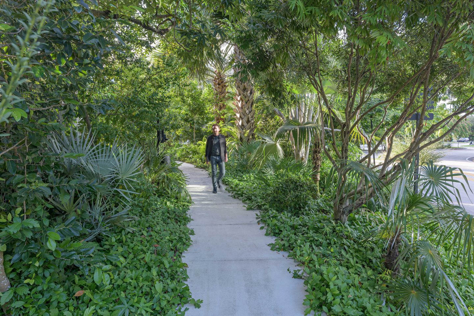
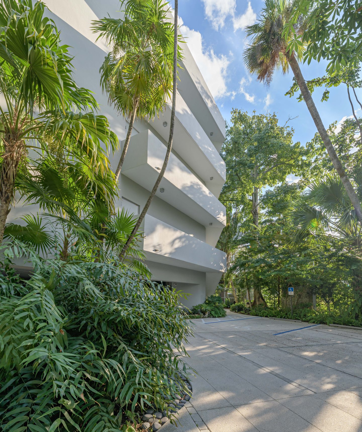
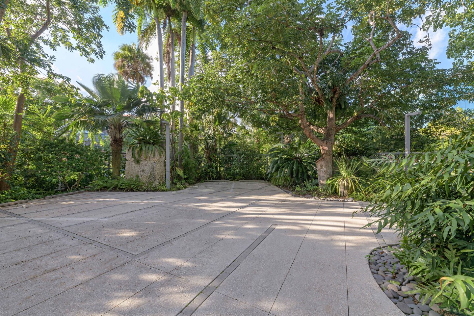
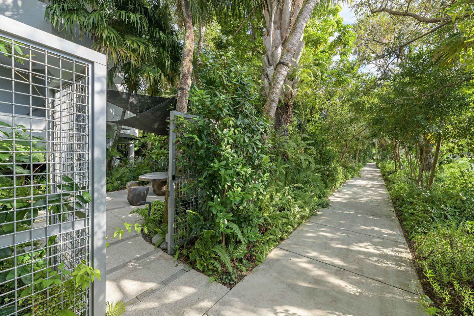
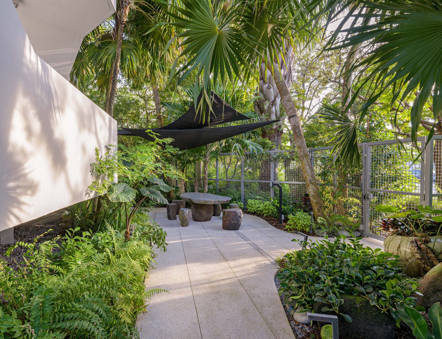
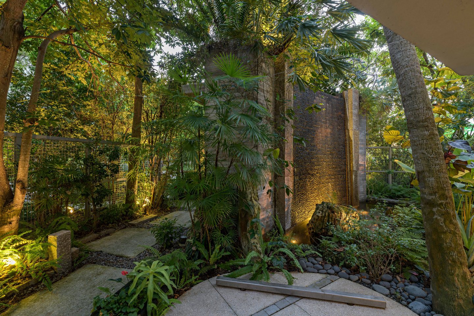
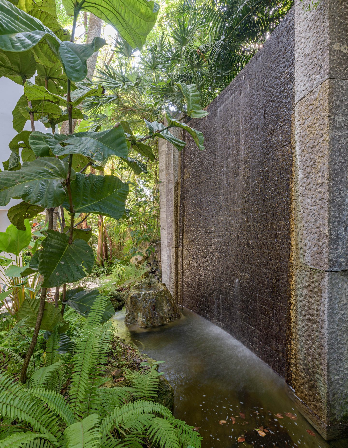
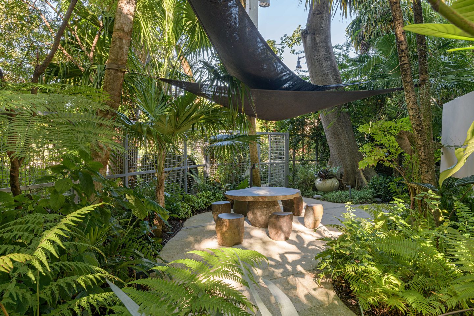
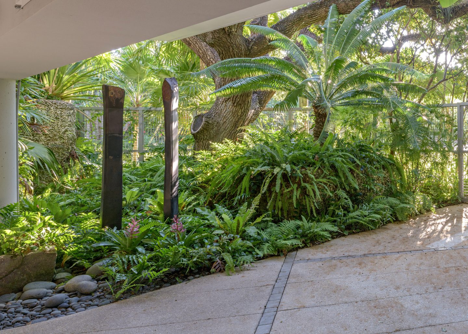
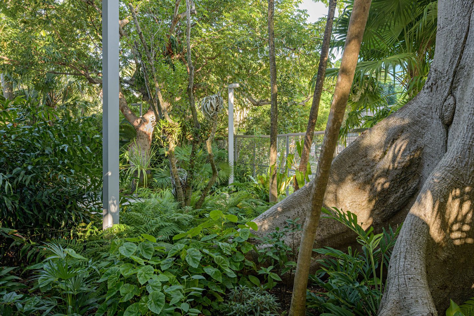
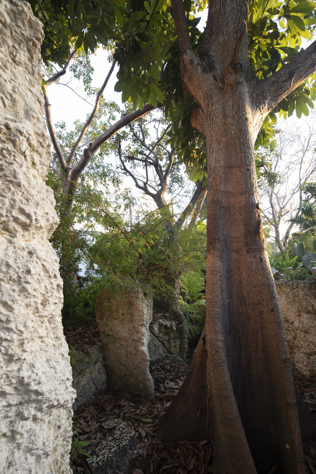
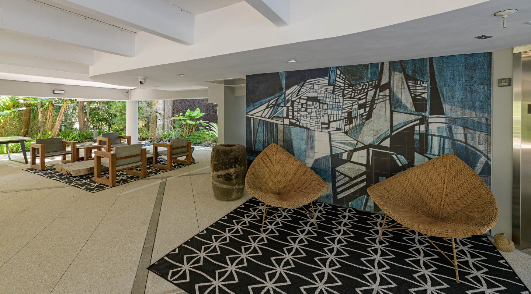
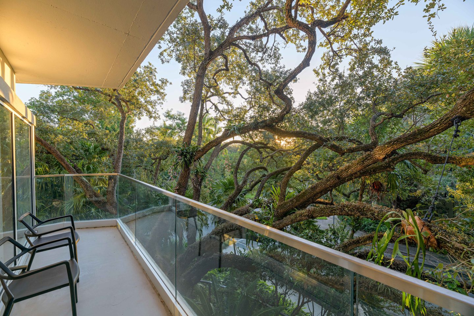
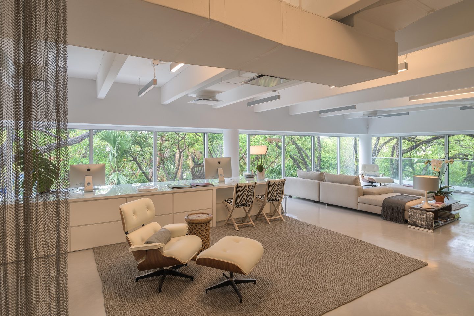
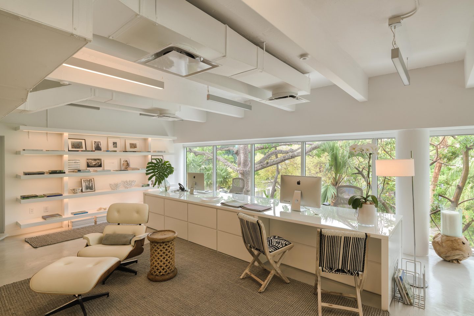
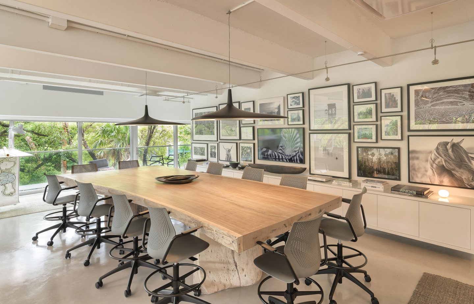
-
Previous
Ford Foundation Center for Social Justice -
Next
Island Modern
